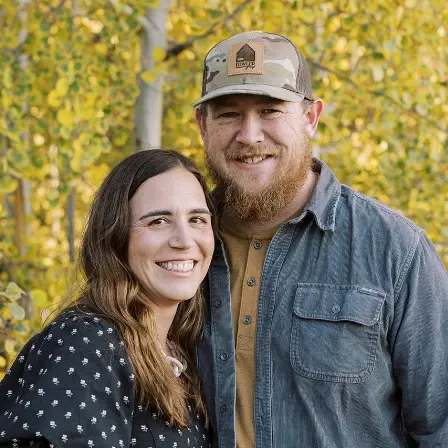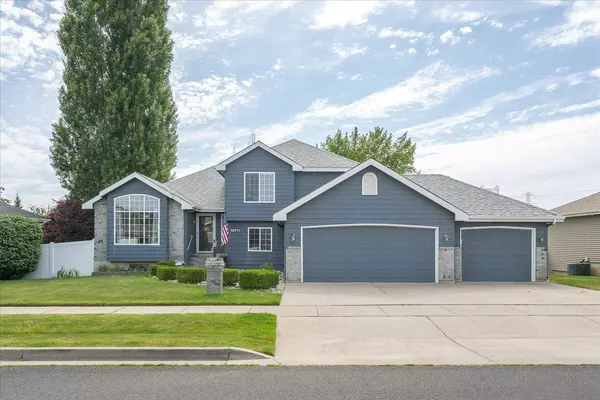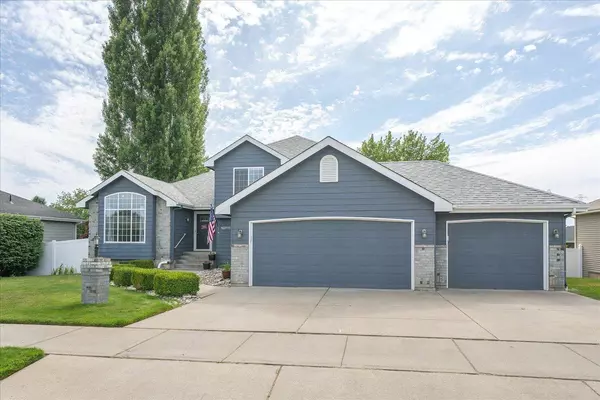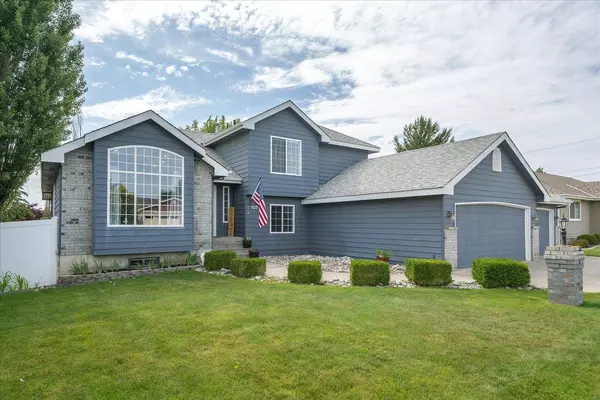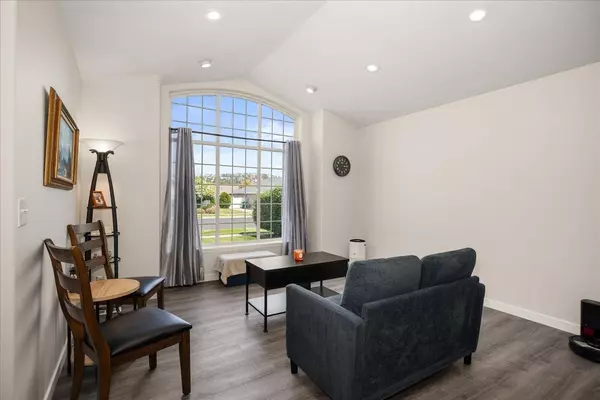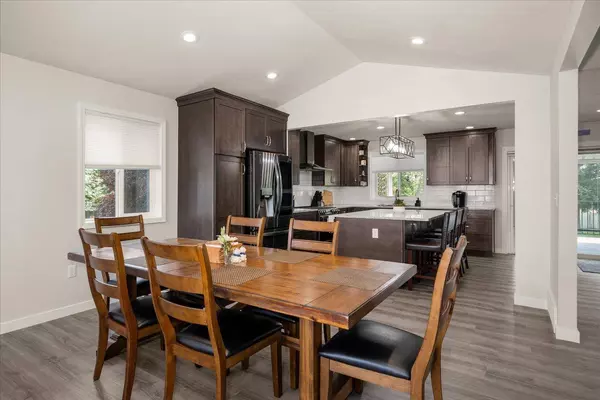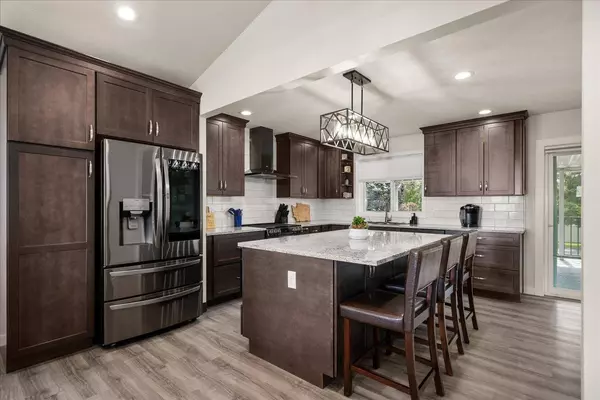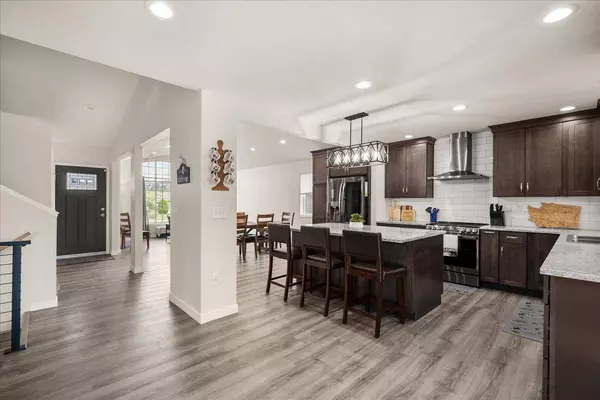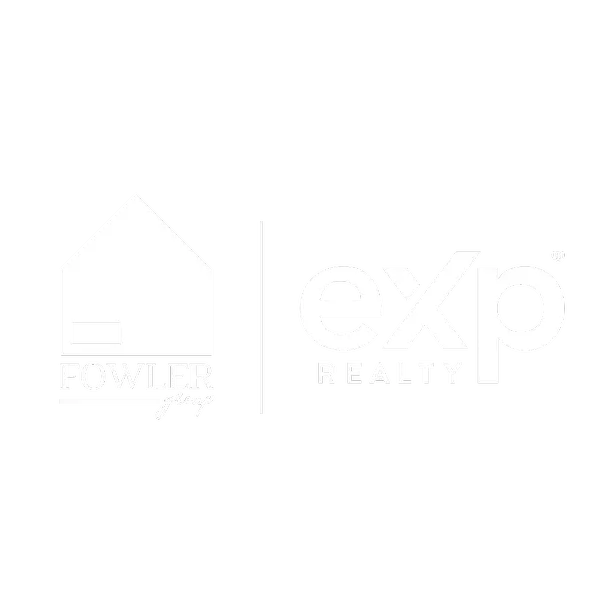
GALLERY
PROPERTY DETAIL
Key Details
Sold Price $599,999
Property Type Single Family Home
Sub Type Single Family Residence
Listing Status Sold
Purchase Type For Sale
Square Footage 2, 809 sqft
Price per Sqft $213
MLS Listing ID 202519286
Sold Date 10/22/25
Style Contemporary
Bedrooms 5
Year Built 1993
Lot Size 0.370 Acres
Lot Dimensions 0.37
Property Sub-Type Single Family Residence
Location
State WA
County Spokane
Rooms
Basement Full, Partially Finished, RI Bdrm, Rec/Family Area
Building
Lot Description Sprinkler - Automatic, Oversized Lot, Fencing
Story 2
Architectural Style Contemporary
Structure Type Brick Veneer,Masonite
New Construction false
Interior
Interior Features Kitchen Island, Multi Pn Wn
Heating Natural Gas, Forced Air
Cooling Central Air
Appliance Free-Standing Range, Dishwasher, Refrigerator, Disposal, Microwave, Washer, Dryer, Hard Surface Counters
Exterior
Parking Features Attached, Garage Door Opener, Off Site, Oversized
Garage Spaces 3.0
Community Features Tennis Court(s)
View Y/N true
Roof Type Composition
Schools
Elementary Schools Woodridge
Middle Schools Salk
High Schools Shadle Park
School District Spokane Dist 81
Others
Acceptable Financing FHA, VA Loan, Conventional, Cash
Listing Terms FHA, VA Loan, Conventional, Cash
SIMILAR HOMES FOR SALE
Check for similar Single Family Homes at price around $599,999 in Spokane,WA

Pending
$385,000
6710 N Post St, Spokane, WA 99208
Listed by Marianne Bornhoft of REAL Broker LLC4 Beds 2 Baths 2,030 SqFt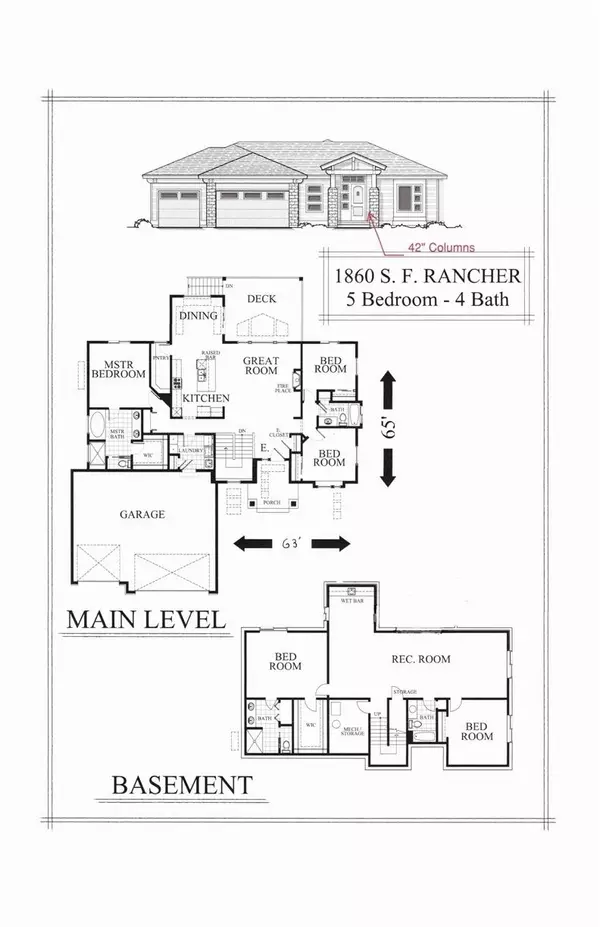
Active Under Contract
$889,000
8619 N Jodi St, Spokane, WA 99208
Listed by Mike Graham of Plese Realty LLC5 Beds 4 Baths 3,720 SqFt
Pending
$725,000
905 E Lakeview Ln, Spokane, WA 99208
Listed by Rust Brown of Amplify Real Estate Services4 Beds 3 Baths 3,394 SqFt
CONTACT
