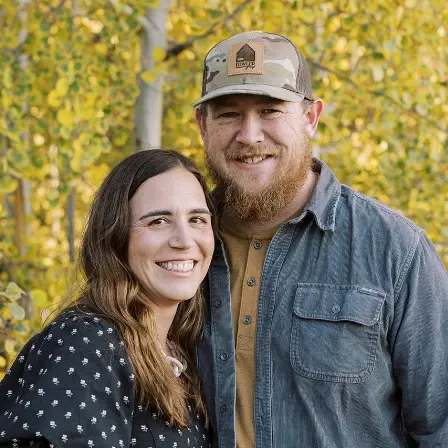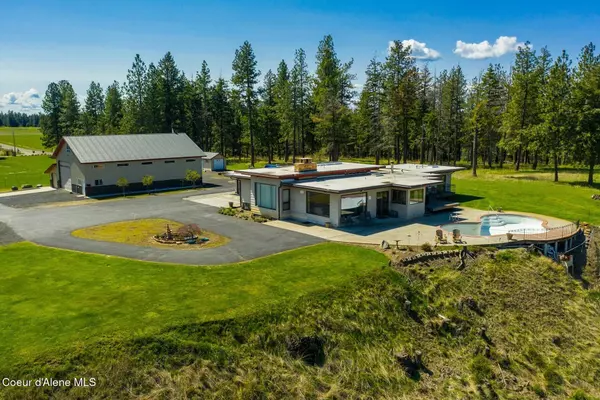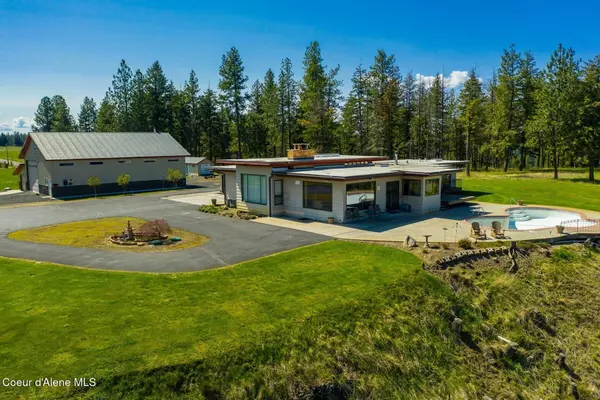
5 Beds
3 Baths
4,400 SqFt
5 Beds
3 Baths
4,400 SqFt
Key Details
Property Type Single Family Home
Sub Type Site Built > 2 Acres
Listing Status Pending
Purchase Type For Sale
Square Footage 4,400 sqft
Price per Sqft $294
MLS Listing ID 25-881
Style Single Level
Bedrooms 5
HOA Y/N No
Year Built 1980
Annual Tax Amount $5,375
Tax Year 2024
Lot Size 40.000 Acres
Acres 40.0
Property Sub-Type Site Built > 2 Acres
Source Coeur d'Alene Multiple Listing Service
Property Description
Location
State WA
County Spokane
Area Washington Counties
Zoning AG
Direction Travel Hwy 2 or N Dunn Rd N to E Big Meadows. From E Big Meadows turn N again onto N Dunn Rd to connect to E Orchard Bluff Rd then N Orchard Bluff Rd to property on Right.
Rooms
Basement Finished
Main Level Bedrooms 3
Interior
Interior Features Central Vacuum, Fireplace, Handicap Facility, High Speed Internet, Jetted Tub, Washer Hookup
Heating Fireplace(s), Wood Stove, Electric, Propane, Wood, Forced Air, Baseboard, Radiant, Heat Pump, Furnace, Propane Stove
Cooling Central Air
Equipment Intercom
Laundry Electric Dryer Hookup
Exterior
Exterior Feature Fruit Trees, Garden, Lighting, Open Deck, Rain Gutters, Handicap Access, Horse Facility, Lawn
Parking Features Att Garage
Garage Description 3 Car
Fence Partial
Pool In Ground
View Mountain(s), Territorial
Roof Type Rubber
Porch Covered Deck, Patio
Attached Garage Yes
Building
Lot Description Open Lot, Sloped, Landscaped, Pasture, Level, Wooded
Foundation Concrete Perimeter
Sewer Septic Tank
Water Well
New Construction No
Schools
School District Other
Others
Tax ID 48293.9008
Virtual Tour https://www.tourfactory.com/idxr3188558

"My job is to find and attract mastery-based agents to the office, protect the culture, and make sure everyone is happy! "






