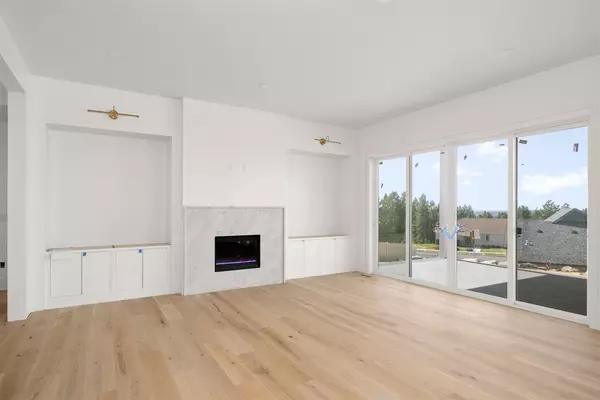Bought with Kevin Jones
$960,000
$960,000
For more information regarding the value of a property, please contact us for a free consultation.
4 Beds
3 Baths
3,350 SqFt
SOLD DATE : 05/21/2021
Key Details
Sold Price $960,000
Property Type Single Family Home
Sub Type Residential
Listing Status Sold
Purchase Type For Sale
Square Footage 3,350 sqft
Price per Sqft $286
MLS Listing ID 202113717
Sold Date 05/21/21
Style Rancher, Contemporary
Bedrooms 4
Year Built 2021
Lot Size 0.300 Acres
Lot Dimensions 0.3
Property Sub-Type Residential
Property Description
Have you been looking for a luxury home with breathtaking views, well here it is!! This Tim Solo custom home is calling your name. Solo construction leaves no detail untouched and only high end finishes+fixtures. The home has a main floor master bedroom with full bath with heated floors. Main floor has an extra bedroom/office,laundry+mud room. The open concept great room flows into the kitchen. This kitchen has a 6 burner Thermodore range with hood and wifi capabilities, large island, and its own vacuum under the sink! Off the kitchen is a complete butler pantry. Upstairs you will find two bedrooms, full bath with double sink, and a large family room with a mini bar and views. The second story patio is wired for sound and an infrared heater. The fully insulated garage is an oversized 3 car garage with room for shop space and a vacuum with a 40' hose. This home has so much and more to come. There is nothing that Solo Construction can't do, so ask if you want something added!
Location
State WA
County Spokane
Rooms
Basement Slab, None
Interior
Interior Features Utility Room, Vinyl, Multi Pn Wn, Central Vaccum
Heating Gas Hot Air Furnace, Forced Air, Central, Zoned
Fireplaces Type Gas
Appliance Built-In Range/Oven, Gas Range, Double Oven, Washer/Dryer, Refrigerator, Disposal, Microwave, Pantry, Kit Island, Washer, Dryer
Exterior
Parking Features Attached, Workshop in Garage, Garage Door Opener, Off Site, Oversized
Garage Spaces 3.0
Carport Spaces 1
Amenities Available Tankless Water Heater, See Remarks
View Y/N true
View Mountain(s), Territorial
Roof Type Composition Shingle, Metal
Building
Lot Description Views, Cross Fncd, Sprinkler - Partial, Level
Architectural Style Rancher, Contemporary
Structure Type Hardboard Siding
New Construction true
Schools
Elementary Schools Prairie View
Middle Schools Northwood
High Schools Mead
School District Mead
Others
Acceptable Financing FHA, VA Loan, Conventional, Cash
Listing Terms FHA, VA Loan, Conventional, Cash
Read Less Info
Want to know what your home might be worth? Contact us for a FREE valuation!

Our team is ready to help you sell your home for the highest possible price ASAP
"My job is to find and attract mastery-based agents to the office, protect the culture, and make sure everyone is happy! "






