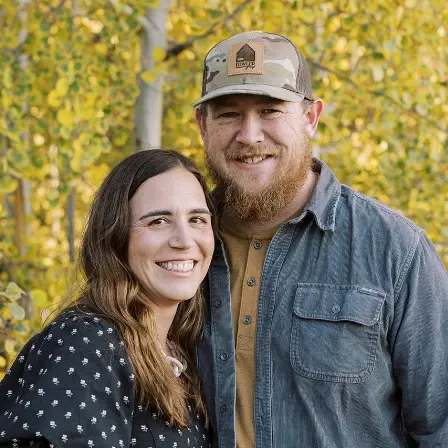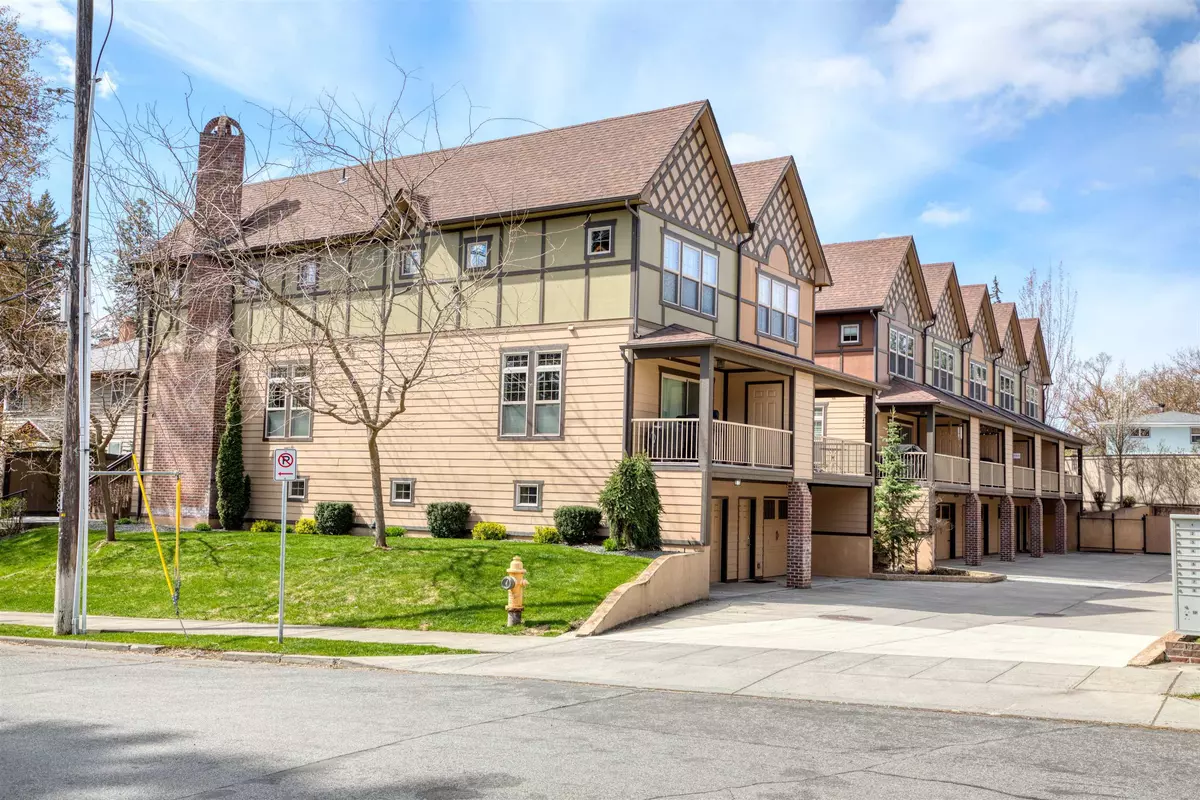Bought with Desiree Renshaw
$450,000
$474,900
5.2%For more information regarding the value of a property, please contact us for a free consultation.
3 Beds
3 Baths
2,508 SqFt
SOLD DATE : 06/20/2024
Key Details
Sold Price $450,000
Property Type Condo
Sub Type Condominium
Listing Status Sold
Purchase Type For Sale
Square Footage 2,508 sqft
Price per Sqft $179
Subdivision Coeur D'Alene Park Townhomes
MLS Listing ID 202413629
Sold Date 06/20/24
Style Craftsman
Bedrooms 3
Year Built 2006
Annual Tax Amount $4,936
Property Sub-Type Condominium
Property Description
Enjoy low maintenance living right in the heart of historic Browne's Addition in this Coeur D'Alene Park Townhouse. Situated across the street from historic Coeur D'Alene Park, minutes to local restaurants & Downtown shopping, this newer townhouse has it all! Appreciate the natural woodwork & high ceilings throughout, wood floors on the main level, fireplace, deck/porch and plenty of storage! Pull directly into your oversized tandem 2 car garage from the auto court. On this level you'll find a large bedroom/den/office. On the main level, you'll find a well appointed kitchen w/gas range, granite counters, living room and two dining/lounge areas with a 1/2bath! Enjoy morning coffee on your outdoor balcony or front porch! Upstairs you'll be greeted by a large skylight before finding two large primary bedroom suites and laundry space. The primary suite offers three large closets & bathroom with walk in tile shower. The second suite is nearly as large with it's own 4 piece bathroom. 10 minutes to the airport!
Location
State WA
County Spokane
Rooms
Basement Slab
Interior
Interior Features Wood Floor, Natural Woodwork, Skylight(s), Vinyl
Heating Forced Air, Prog. Therm.
Cooling Central Air
Fireplaces Type Gas
Appliance Free-Standing Range, Dishwasher, Refrigerator, Disposal, Microwave, Kit Island, Hrd Surface Counters
Exterior
Parking Features Attached, Under Building, Off Site
Garage Spaces 2.0
Community Features See Remarks
Amenities Available Cable TV, Deck, High Speed Internet
View Y/N true
Roof Type Composition Shingle,Flat
Building
Lot Description Level, CC & R
Story 3
Architectural Style Craftsman
Structure Type Brk Accent,Fiber Cement
New Construction false
Schools
Elementary Schools Roosevelt
Middle Schools Sacajawea
High Schools Lewis & Clark
School District Spokane Dist 81
Others
Acceptable Financing FHA, VA Loan, Conventional, Cash
Listing Terms FHA, VA Loan, Conventional, Cash
Read Less Info
Want to know what your home might be worth? Contact us for a FREE valuation!

Our team is ready to help you sell your home for the highest possible price ASAP

"My job is to find and attract mastery-based agents to the office, protect the culture, and make sure everyone is happy! "






