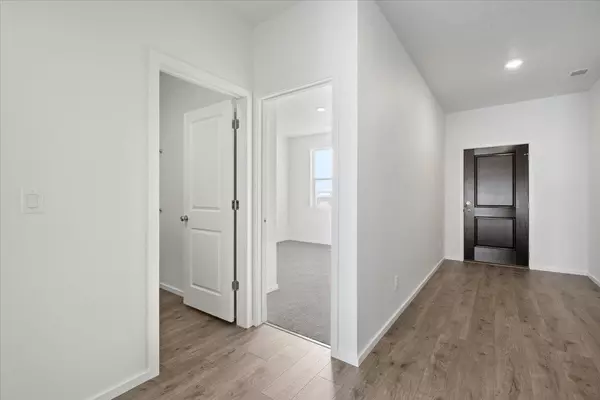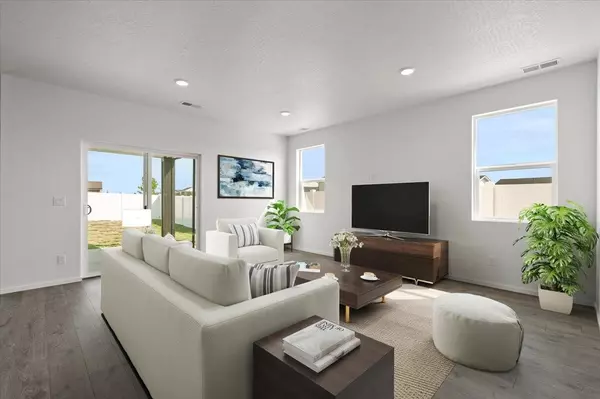Bought with MISC MISC
$470,000
$485,000
3.1%For more information regarding the value of a property, please contact us for a free consultation.
3 Beds
2 Baths
1,739 SqFt
SOLD DATE : 01/31/2025
Key Details
Sold Price $470,000
Property Type Single Family Home
Sub Type Residential
Listing Status Sold
Purchase Type For Sale
Square Footage 1,739 sqft
Price per Sqft $270
Subdivision Mountain View Meadows
MLS Listing ID 202416719
Sold Date 01/31/25
Style Rancher,Craftsman
Bedrooms 3
Year Built 2024
Lot Size 6,534 Sqft
Lot Dimensions 0.15
Property Sub-Type Residential
Property Description
Brand new construction at Mountain View Meadows located at the Deer Park Golf Club! This MOVE IN READY beautiful, single-story home features 3 bedrooms, 2 baths, office, and a 2-car garage! Bright and open great room with tons of natural light! Gourmet kitchen with stainless appliances, solid surface counters, large island, and pantry. Luxury plank flooring throughout most of the home and 9' ceiling heights. The primary suite includes a spacious walk-in closet and a private bath featuring solid surface counters, double sinks, and a walk-in shower. Fully landscaped yard and covered patio, great for enjoying your backyard! Heat pump w/ gas forced air furnace and A/C. This home is just minutes to retail, interstate access, schools and don't forget the great golf! Homeowners save 20%-30% on golf! See club house for pricing! Call to schedule today! Photos of a previous home. Finishes and options vary. Please contact agent for correct exterior elevation and options.
Location
State WA
County Spokane
Rooms
Basement Crawl Space
Interior
Interior Features Utility Room, Vinyl
Appliance Free-Standing Range, Dishwasher, Disposal, Microwave, Pantry, Kit Island, Hrd Surface Counters
Exterior
Parking Features Attached, Garage Door Opener
Garage Spaces 3.0
Amenities Available Patio
View Y/N true
View Territorial
Roof Type Composition Shingle
Building
Lot Description Sprinkler - Automatic, Level, CC & R
Story 1
Architectural Style Rancher, Craftsman
Structure Type Stone Veneer,Fiber Cement
New Construction true
Schools
Elementary Schools Deer Park
Middle Schools Deer Park
High Schools Deer Park
School District Deer Park
Others
Acceptable Financing FHA, VA Loan, Conventional, Cash
Listing Terms FHA, VA Loan, Conventional, Cash
Read Less Info
Want to know what your home might be worth? Contact us for a FREE valuation!

Our team is ready to help you sell your home for the highest possible price ASAP
"My job is to find and attract mastery-based agents to the office, protect the culture, and make sure everyone is happy! "






