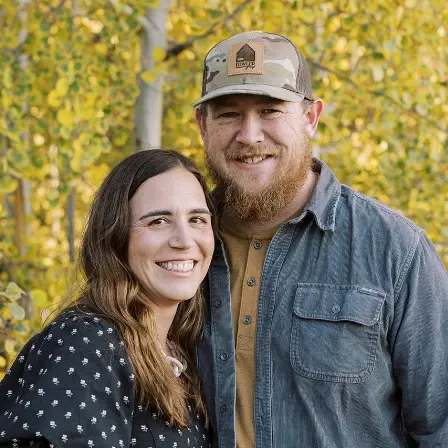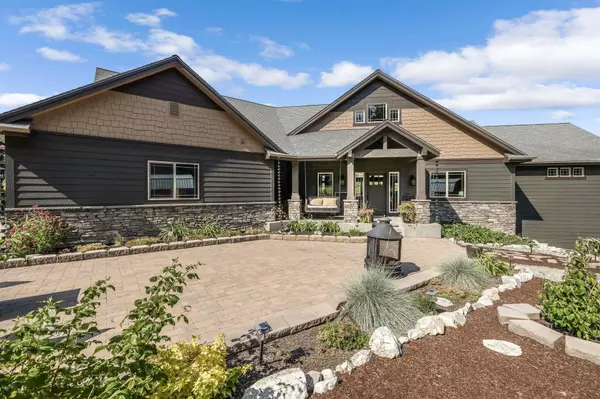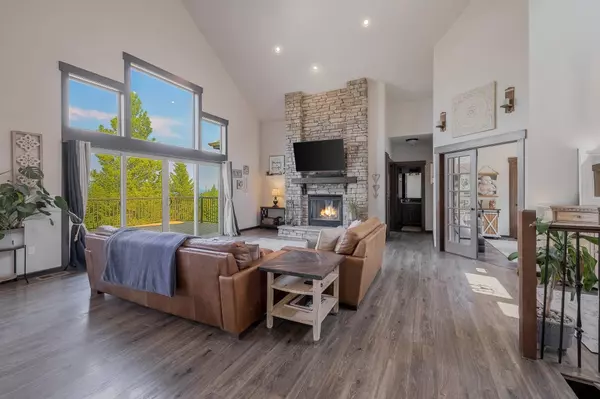Bought with Marcy Singleton
$1,100,000
$1,150,000
4.3%For more information regarding the value of a property, please contact us for a free consultation.
4 Beds
3 Baths
3,984 SqFt
SOLD DATE : 08/29/2025
Key Details
Sold Price $1,100,000
Property Type Single Family Home
Sub Type Single Family Residence
Listing Status Sold
Purchase Type For Sale
Square Footage 3,984 sqft
Price per Sqft $276
MLS Listing ID 202519861
Sold Date 08/29/25
Bedrooms 4
Year Built 2018
Annual Tax Amount $6,974
Lot Size 35.570 Acres
Lot Dimensions 35.57
Property Sub-Type Single Family Residence
Property Description
Escape to your private mountain retreat on 35.57 peaceful, forested acres with this custom 4-bedroom, 3-bath home boasting 3,984 sq ft of beautifully finished living space. Designed to capture sweeping mountain and lake views, the open-concept layout features soaring ceilings, a grand stone fireplace, and walls of windows that flood the interior with natural light. The gourmet kitchen includes granite countertops, high-end appliances, and a spacious island perfect for entertaining. Enjoy the luxurious primary suite with spa-like bath and stunning panoramic scenery. The walk-out basement offers extra space and flexibility, while the expansive deck invites outdoor living. The basement also include a full kitchen for entertaining or multigenerational living. Thoughtfully landscaped with hardscaping and seating areas, this property combines elegance with nature. Set on a quiet and gated community with privacy, this is the ultimate haven—ideal for year-round living, multigenerational needs, or serene vacationing.
Location
State WA
County Spokane
Rooms
Basement Full, Finished, Daylight, Rec/Family Area, Walk-Out Access
Interior
Interior Features Pantry, Kitchen Island, In-Law Floorplan
Heating Forced Air, Propane
Cooling Central Air
Fireplaces Type Masonry, Woodburning Fireplce
Appliance Double Oven, Dishwasher, Refrigerator, Disposal, Microwave, Washer, Dryer, Hard Surface Counters
Exterior
Parking Features Attached, RV Access/Parking, Off Site, Oversized
Garage Spaces 3.0
View Y/N true
View Mountain(s), Territorial, Water
Roof Type Composition
Building
Lot Description Treed, Level, Secluded, Horses Allowed
Story 2
Structure Type Stone,Masonite
New Construction false
Schools
Elementary Schools Trentwood
Middle Schools East Valley
High Schools East Valley
School District East Valley
Others
Acceptable Financing FHA, VA Loan, Conventional, Cash, Exchange
Listing Terms FHA, VA Loan, Conventional, Cash, Exchange
Read Less Info
Want to know what your home might be worth? Contact us for a FREE valuation!

Our team is ready to help you sell your home for the highest possible price ASAP

"My job is to find and attract mastery-based agents to the office, protect the culture, and make sure everyone is happy! "






