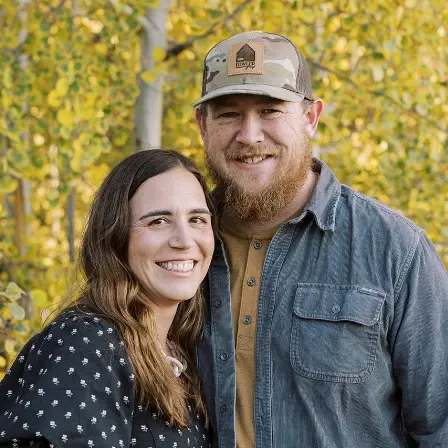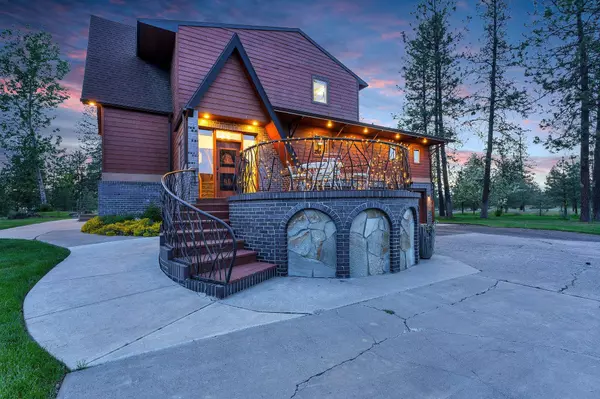Bought with Kayleigh Reed
$875,000
$910,000
3.8%For more information regarding the value of a property, please contact us for a free consultation.
4 Beds
3 Baths
4,371 SqFt
SOLD DATE : 10/24/2025
Key Details
Sold Price $875,000
Property Type Single Family Home
Sub Type Single Family Residence
Listing Status Sold
Purchase Type For Sale
Square Footage 4,371 sqft
Price per Sqft $200
MLS Listing ID 202516904
Sold Date 10/24/25
Style A-Frame,Contemporary
Bedrooms 4
Year Built 1991
Annual Tax Amount $5,546
Lot Size 17.280 Acres
Lot Dimensions 17.28
Property Sub-Type Single Family Residence
Property Description
Experience a unique architectural retreat on 17.28 acres, where A-Frame meets Contemporary across 3 levels, w/an open-concept core connecting each floor. Custom vertical lines, 36” wide doors throughout, & a no-hallway design on the main & upper levels make this home as functional as it is striking. The entry welcomes you w/huge windows; the main level features a kitchen, family room, sunroom, 2 beds/1 bath; upstairs is the private primary suite, a library, an office, & a bonus room. The garage level offers a pantry, laundry, & attached 1- & 2-car-wide, 6-car total tandem garages w/heated workshop. The 36'x40' shop boasts 16' ceilings, a 12'x36' loft, I-beam hoist system, & 120v & 240v power. Enjoy superior efficiency w/geothermal heating, R30+ double-wall insulation, & 2 updated water heaters. A fully integrated Insteon/Z-Wave smart system w/programmable lighting scenes, motion-triggered automation, & email alerts. More than a home: this is a private sanctuary built for comfort & utility in nature.
Location
State WA
County Spokane
Rooms
Basement Partially Finished, Laundry, Walk-Out Access, Workshop, See Remarks
Interior
Interior Features Smart Thermostat, Pantry, Cathedral Ceiling(s), Natural Woodwork, Multi Pn Wn
Heating Heat Pump, Propane, Humidity Control
Fireplaces Type Propane
Appliance Free-Standing Range, Double Oven, Dishwasher, Refrigerator, Disposal, Washer, Dryer, Hard Surface Counters
Exterior
Parking Features Attached, Underground, RV Access/Parking, Workshop in Garage, Garage Door Opener, Oversized, Electric Vehicle Charging Station(s)
Garage Spaces 4.0
View Y/N true
View Territorial
Roof Type Composition
Building
Lot Description Cross Fncd, Sprinkler - Automatic, Sprinkler - Partial, Treed, Level, Secluded, Open Lot, City Bus (w/in 6 blks), Oversized Lot, Fencing, Horses Allowed, Orchard(s)
Story 3
Architectural Style A-Frame, Contemporary
Structure Type Brick,Masonite,Fiber Cement
New Construction false
Schools
Elementary Schools Salnave Elem
Middle Schools Cheney Ms
High Schools Cheney
School District Cheney
Others
Acceptable Financing VA Loan, Conventional, Cash
Listing Terms VA Loan, Conventional, Cash
Read Less Info
Want to know what your home might be worth? Contact us for a FREE valuation!

Our team is ready to help you sell your home for the highest possible price ASAP

"My job is to find and attract mastery-based agents to the office, protect the culture, and make sure everyone is happy! "






