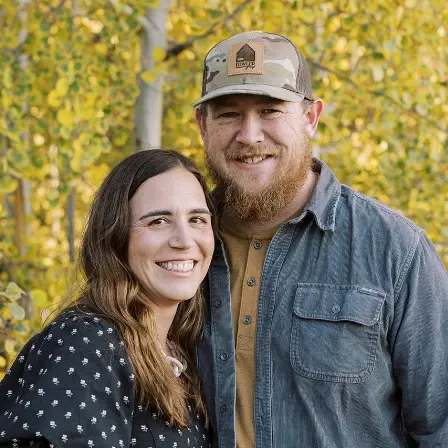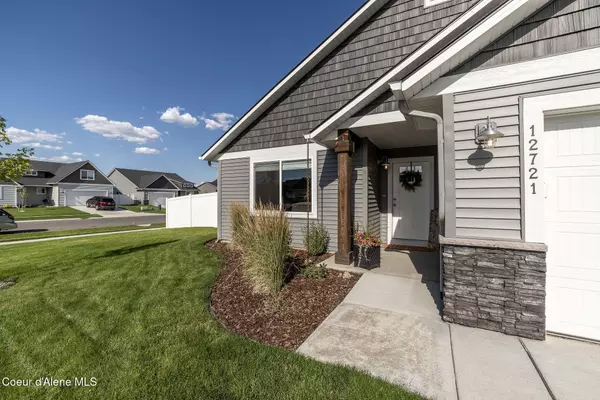$489,000
$489,000
For more information regarding the value of a property, please contact us for a free consultation.
3 Beds
2 Baths
1,487 SqFt
SOLD DATE : 10/29/2025
Key Details
Sold Price $489,000
Property Type Single Family Home
Sub Type Site Built < 2 Acre
Listing Status Sold
Purchase Type For Sale
Square Footage 1,487 sqft
Price per Sqft $328
Subdivision Brookshire
MLS Listing ID 25-7882
Sold Date 10/29/25
Style Single Level
Bedrooms 3
HOA Y/N Yes
Year Built 2023
Annual Tax Amount $956
Tax Year 2024
Lot Size 10,018 Sqft
Acres 0.23
Property Sub-Type Site Built < 2 Acre
Source Coeur d'Alene Multiple Listing Service
Property Description
Nearly New 1,487 sq ft, 3-bedroom, 2-bath home sits on an almost quarter acre, fully fenced corner lot with low-maintenance landscaping and views of Rathdrum Mountain. The open-concept layout features a spacious kitchen with quartz countertops, a farmhouse sink, large island, and vaulted ceilings in the dining and great room. A stone gas fireplace adds warmth and charm, while central A/C keeps the home comfortable during the summer. Custom Roman shades throughout the home add a clean, stylish touch and extra comfort.
The primary suite includes a walk-in closet, dual-sink vanity, walk-in shower, and a spacious bedroom. Two guest bedrooms, a full guest bath, and a laundry/utility room off the garage add to the home's functionality.
Outdoor features include a covered back patio, garden area, and a fire pit - perfect for relaxing and enjoying the sunset. Centrally located just a few minutes drive to Hwy 41, Lancaster & Prairie Ave, this home offers an easy commute to Rathdrum, Post Fall
Location
State ID
County Kootenai
Community Brookshire
Area 04 - Rathdrum/Twin Lakes
Zoning RATHDRUM-R-2S
Direction From CDA, Prairie West to Meyer, North on Meyer, East on Brookshire Ave, North on Railway Ave, West on Quinn Way. From Lancaster, South on Railway Ave, West on Quinn Way, North on Krauss.
Rooms
Basement Crawl Space
Main Level Bedrooms 3
Interior
Interior Features Satellite, Smart Thermostat, Washer Hookup
Heating Natural Gas, Forced Air, Furnace
Cooling Central Air
Fireplaces Type Gas
Fireplace Yes
Laundry Electric Dryer Hookup
Exterior
Exterior Feature Fire Pit, Garden, Lighting, Rain Gutters, Lawn
Parking Features Att Garage
Garage Description 2 Car
Fence Full
View Neighborhood
Roof Type Composition
Porch Covered Porch, Covered Patio
Attached Garage Yes
Building
Lot Description Sprinklers In Rear, Sprinklers In Front, Open Lot, Landscaped, Corner Lot, Level
Foundation Concrete Perimeter
Sewer Public Sewer
Water Public
New Construction No
Schools
School District Lakeland - 272
Others
Tax ID RL6710280070
Read Less Info
Want to know what your home might be worth? Contact us for a FREE valuation!

Our team is ready to help you sell your home for the highest possible price ASAP
Bought with EXP Realty

"My job is to find and attract mastery-based agents to the office, protect the culture, and make sure everyone is happy! "






